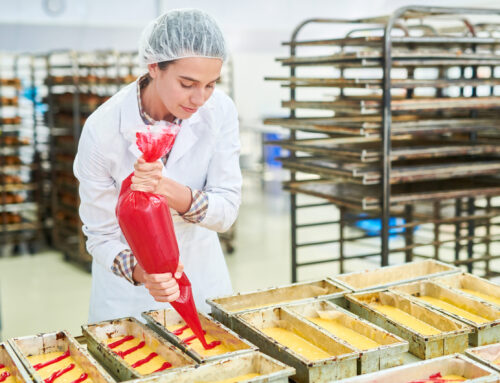By Gene Russell, President and CEO The Corporation for Manufacturing Excellence: Manex
The aim of improving your manufacturing floor layout to minimize expansion expenses by creating space and flow within the given constraints. The optimal manufacturing floor layout process involves allocating space and arranging equipment and other physical assets to minimize operating costs and maximize process efficiencies. At the micro-level (within a department) layout changes can and should be made as and when a need arises. However, at a macro level (company-wide), management should analyze the layout at least once a year to ensure the changes at the micro-level are positively impacting the overall flow and make necessary adjustments as needed. I
Manufacturing layout optimization, on most occasions, doesn’t require significant investment. Typically, for a sub-optimal layout, 50 to 80 percent improvement can be easily realized with layout optimization. Production efficiency levels depend on optimal location of various machines, production facilities and employee amenities. An optimally laid out plant can ensure smooth and rapid movement of material, from the raw material stage to the finished product stage. Optimal layout facilitates the production of the right quantity and quality of output at the lowest possible cost. Pull system, the preferred method of movement of goods and services, is also heavily reliant on the existence of an efficient layout.
As the COVID-19 pandemic took hold in California, it delivered a shock to the system that tested our manufacturers’ ability to adapt to change. A “black swan event” label soon became attached to our economy, and Manex quickly became involved in reevaluating every aspect of factory operations to ensure that doors stayed open, and our community knew how to develop and maintain a safe work environment. Factory layouts had to be rearranged, machines reconfigured, and workers appropriately spaced on factory floors to ensure physical distancing. The frequency of sanitizing facilities was increased. Personnel had to change their daily work habits; begin to wear masks, gowns, shields and gloves, and undergo regular temperature checks. In addition, to supply chain shocks, radical swings in demand, plant Covid-19 outbreaks, the actual use of floor space and layout either went into disarray or into temporary underutilization.
California land and industrial space is expensive and limited. During Covid-19 many have been tasked with new spacing requirements. Manex receives many requests from clients to optimize a current or future space every year. We see a rising demand for these services as health concerns become the new normal as opposed to the emergency plan. Planning any changes should be guided by risk. More than ever before, your people are your highest priority. Carefully review your end customers in all sectors and look to plan on-demand changes. Communicate clearly and effectively, and when that fails communicate clearly and repeatedly. Finally, sit down with your financials and look at your cost structure. Liquidity is becoming an issue in many manufacturing sectors. Leaning out your layout while still maintaining safety protocols can help lower cost and speed production thus revenue.
Characteristics of a poor, or sub-optimal, facility layout:
- Inventory in disarray
- Pallet clutter and lack of space leads to excess labor to move and get to other pallets
- Potential safety violations
- Excessive movement of inventory and people within the facility
- Personnel have to walk an additional distance to accomplish their daily tasks
- Low production and low overall equipment efficiency (OEE)
- Delays, bottlenecks, inadequate storage locations
- Material handling constraints
- Process is tied to one or two important machines or areas within the facility,
resulting in sub-optimal flow - Desire to add space as a fast solution
Manex’s approach to create an efficient layout with manufacturing layout optimization:
- Study existing processes affecting the layout
- Study process, information and people flow
- Draw current layout taking into account the above two points
- Study existing constraints that need to be avoided
- Review new opportunities for automation
- Review new pandemic constraints that need to be built into the new layout
- Take into account any updates related to processes and physical assets
- Consider plans for any future additions and enhancements
- Design new layout by considering above constraints and updates
- Draw the new layout

Typical results from a Manex layout optimization approach include:
- Significant savings obtained by eliminating remote warehouse and distribution centers
- 35% reduction in material handling and walking activities
- 50% to 80% availability of retained space, which can be used to add more capacity
- 10% to 30% reduction in lead time (typically production lead times)
- Drop-in inventory levels (raw materials, work in process and finished goods inventory) due to better flow and higher visibility
- Drop-in safety-related incidents and increase in worker productivity
- Improved morale and decreased absenteeism
Contact the Manex team at 925.807.5100 or email info@manexconsulting.com to discuss maximizing space efficiencies and workflows through layout optimization.
Gene Russell is President and CEO of Manex and has over 30 years of senior executive strategic planning, operational management, and consulting experience in the manufacturing and technology sectors. With his extensive knowledge of manufacturing operations, he has developed and implemented key strategic initiatives for companies, allowing them to improve performance and achieve profitable growth. He can be reached at grussell@manexconsulting.com.


